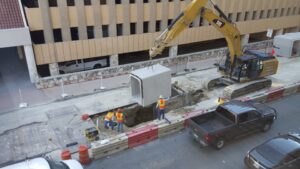Maestas & Associates has been designing stormwater facilities for our clients since its founding in 1989. Maestas & Associates has designed, planned, permitted and overseen the construction of stormwater facilities throughout San Antonio and South Texas. Maestas & Associates has a vast experience and history in hydrology and hydraulics. Our firm’s experience with stormwater projects range from simple drainage projects to complex flood control projects.
Market Street Realignment - San Antonio, Texas
Client: City of San Antonio
 This project involved the realignment design of Market Street and the Tower of Americas Drive to accommodate the expansion of the San Antonio Convention Center. MAESTAS was contracted to provide design services for relocation and extension of the underground storm drainage facilities. Design services included hydraulic modeling of the proposed storm drainage systems, evaluation of existing drainage systems' capacity, and incorporation of existing Alamo Dome Stormwater Pump Station discharge piping into the proposed drainage system.
This project involved the realignment design of Market Street and the Tower of Americas Drive to accommodate the expansion of the San Antonio Convention Center. MAESTAS was contracted to provide design services for relocation and extension of the underground storm drainage facilities. Design services included hydraulic modeling of the proposed storm drainage systems, evaluation of existing drainage systems' capacity, and incorporation of existing Alamo Dome Stormwater Pump Station discharge piping into the proposed drainage system.
Drainage design also included the use of rainwater planters to capture stormwater runoff before it reached the roadways. An underground stormwater collection system was provided in the rainwater planter to convey excess storm runoff to the underground drainage systems. Bridge deck drains were also designed to take the water of the connector bridges and direct the surface water to the storm drain.
Coordination with the adjacent complete streets project on Cesar Chavez downstream of the outfalls was required along with extensive utility coordination that required drainage profiles that matched the existing storm drain elevations to minimize utility conflicts.
Blanco Road: Hildebrand to Jackson Keller - San Antonio, Texas
Client: City of San Antonio
This project is the design of 2.5 miles of Blanco Road from Hildebrand to Jackson Keller. The existing roadway consisted of four lanes (two in each direction) with associated curbs, sidewalks, and limited insufficient drainage and traffic signals. The roadway was designed include four lanes with right and left turn lanes at major intersections, upgraded curbs, sidewalks, retaining walls, storm drainage system and upgraded traffic signals. A Tree Inventory and Protection Details, SW3P, Sequence of Work, and Traffic Control Plan were part of this project.
Our engineers were responsible for developing, designing and cost estimating the storm sewer system. The storm drainage system included three separate storm sewers ranging in size from 24 to 60-inches and single box culvert systems ranging from 4 feet x 3 feet to 6 feet x 5 feet. The storm drainage systems outfalled to the Olmos Creek and an existing three barrel 8.5 feet x 8 feet MBC. As part of the design our engineers demonstrated that there would be no adverse downstream impacts to the existing conditions. The design was coordinated with existing utilities to eliminate conflicts. Design included factors such as existing land use (commercial and residential) and project conditions, utilities, construction impacts, construction costs, and ROW acquisition.
Related Projects
Sorry, we couldn't find any posts. Please try a different search.
